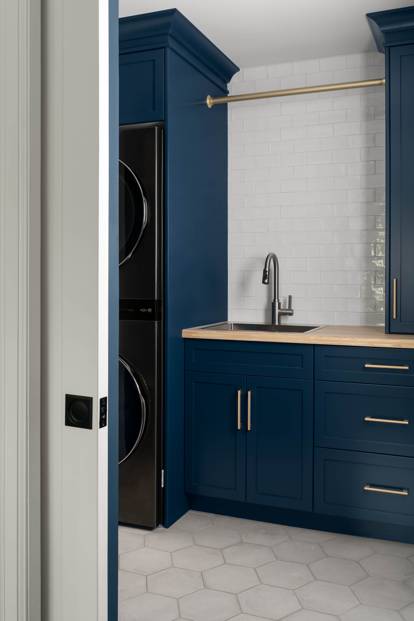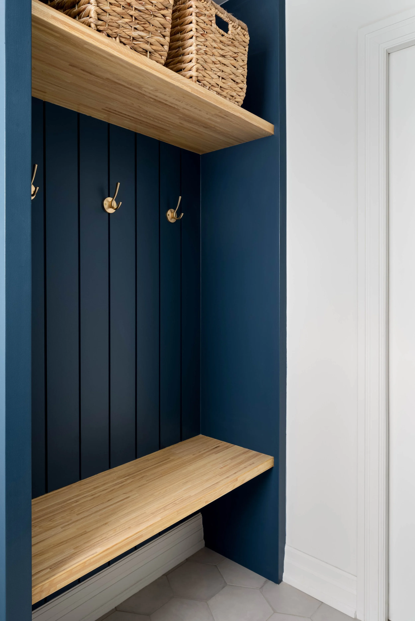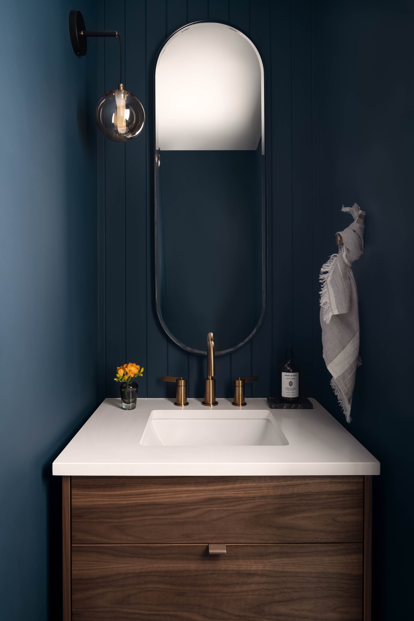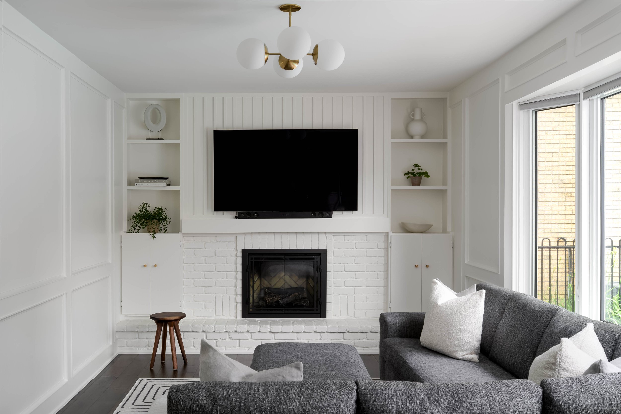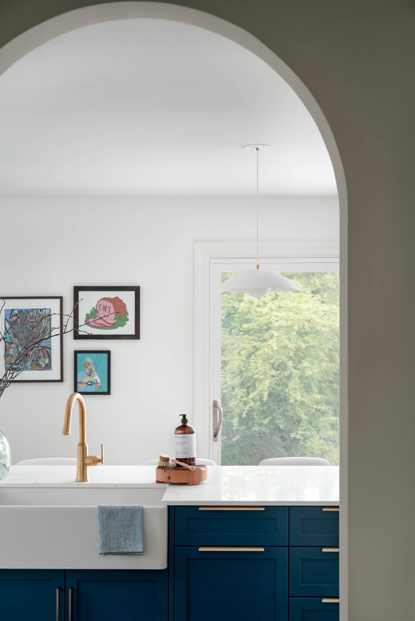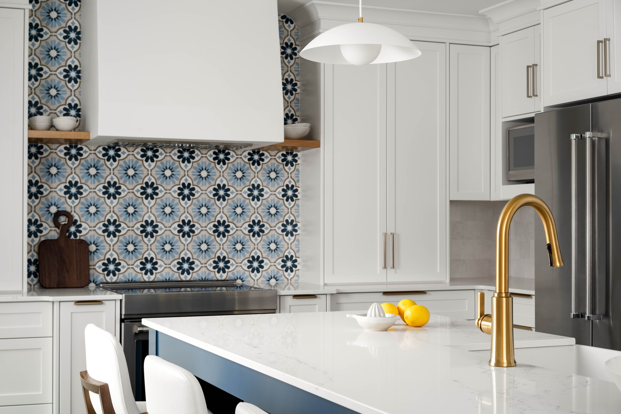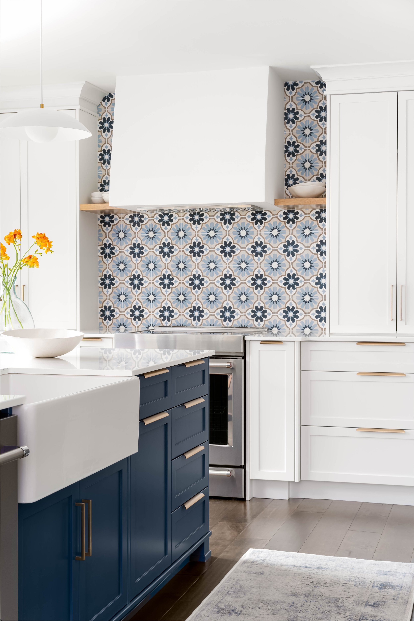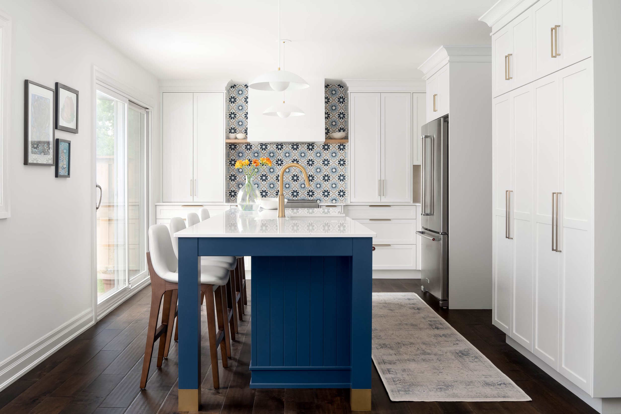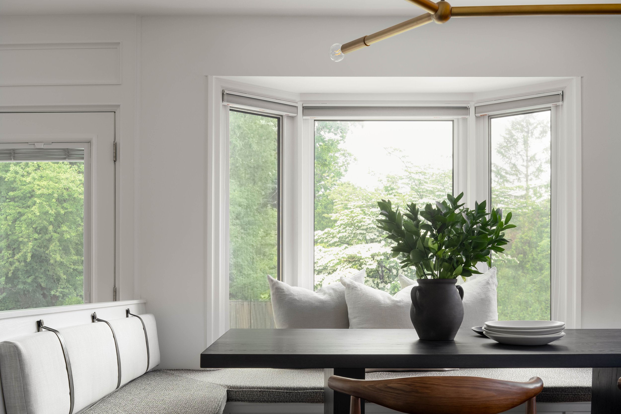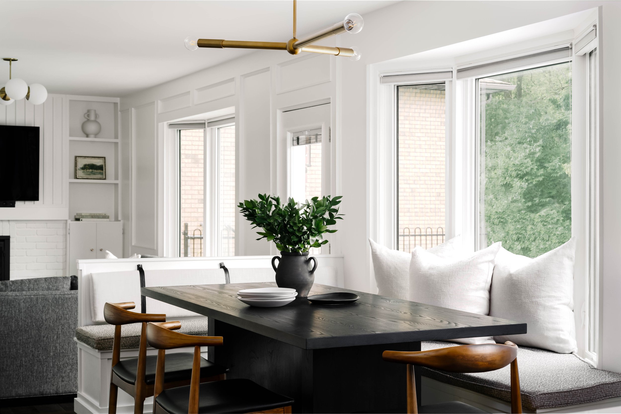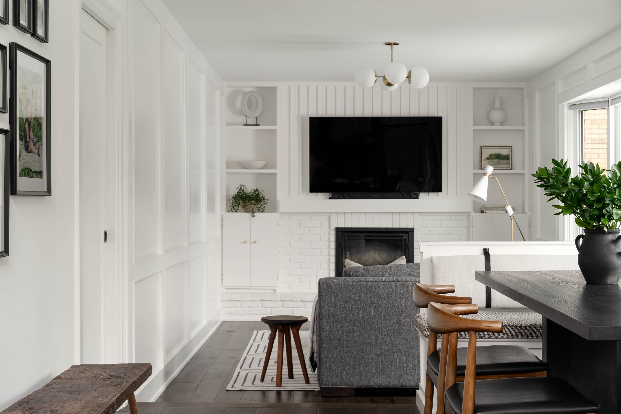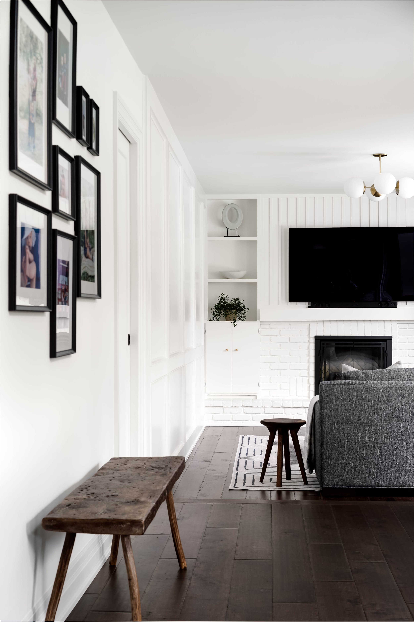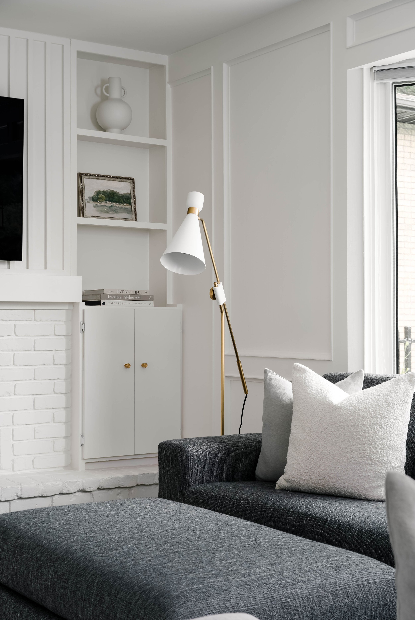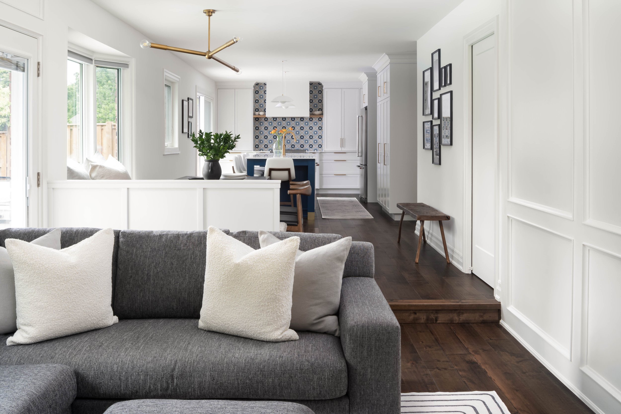ABOUT THIS PROJECT
Project Hostein
Project Hostein involved a partial renovation of the main floor, focusing on the kitchen, family room, laundry/mudroom, and powder room. The dining area at the back of the home was removed to expand the kitchen, creating a more spacious layout with the addition of a built-in banquette for casual dining. The laundry and mudroom were reconfigured to better suit the family's needs, and a new coat storage area was designed to maximize efficiency.
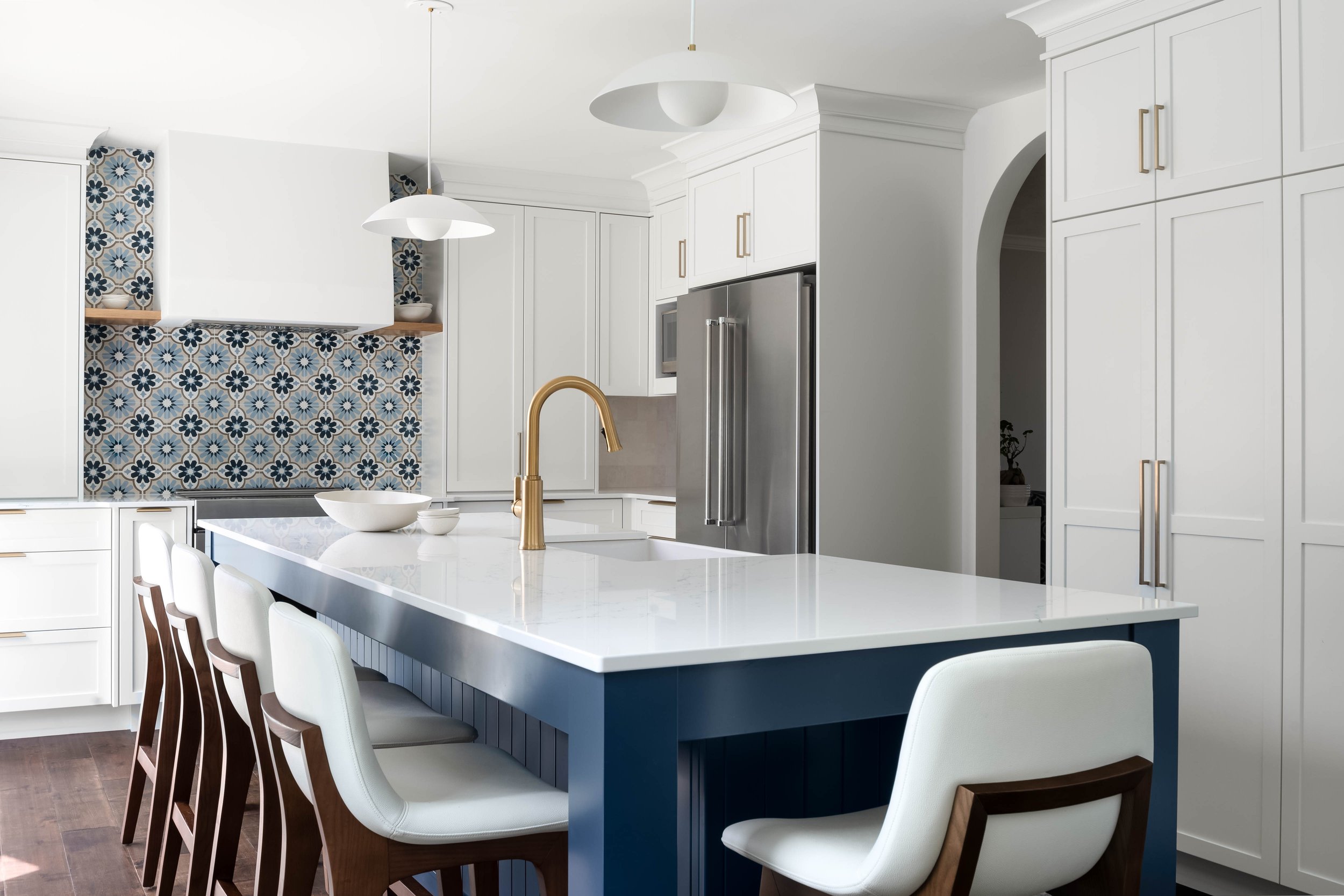
Project Details
Located in a well-established neighborhood in Ancaster, ON, the homeowners wanted a larger kitchen with an island and ample storage for their growing family. They were open to incorporating bold patterns behind the range and desired pops of color throughout the space. A soft, graceful archway was added between the kitchen and the toy room, allowing the parents to stay connected with their children while preparing meals.
-
The original kitchen was small, with an awkward peninsula and limited storage. By extending the kitchen into the former dining area, we were able to introduce an island, a built-in banquette for everyday meals, and a wall of tall pantry cabinets. This transformation created a more functional and open space.
-
Our clients wanted a fresh, transitional design that incorporated bold tile and color. To modernize the dark wood-paneled family room and red brick fireplace, we painted the room white, allowing natural light to fill the space and create a bright, inviting atmosphere.
