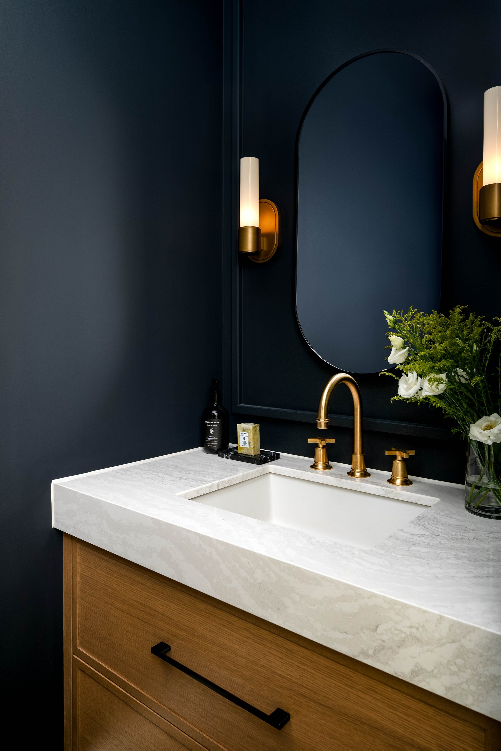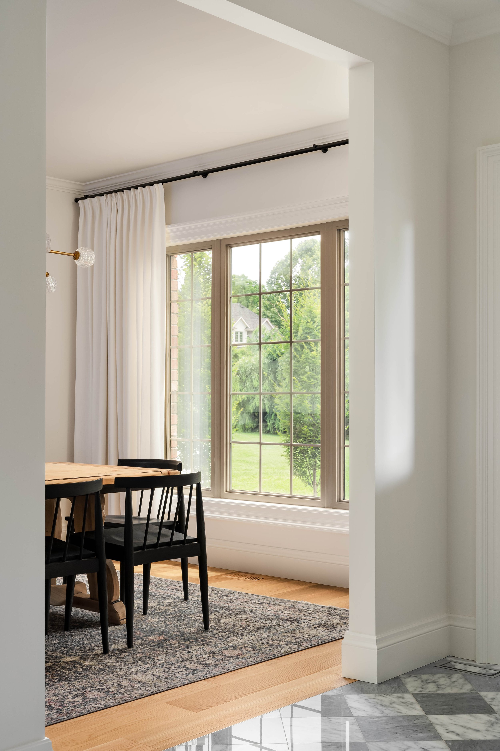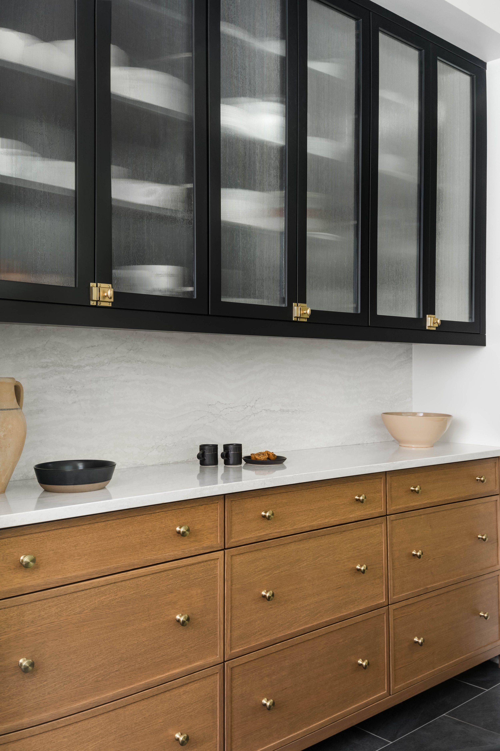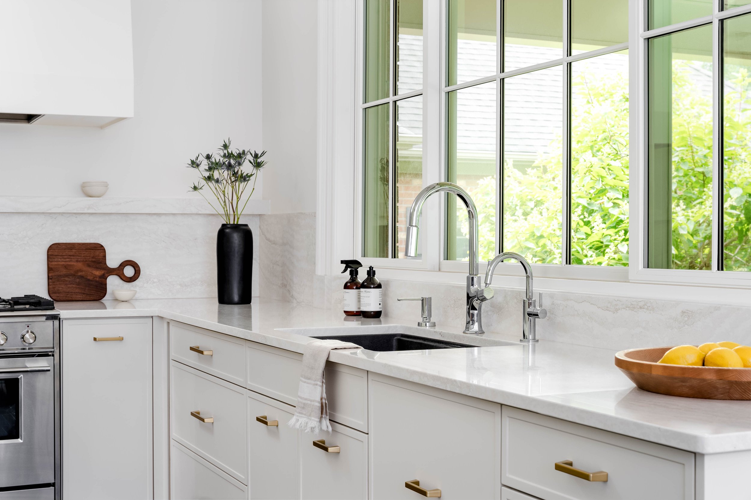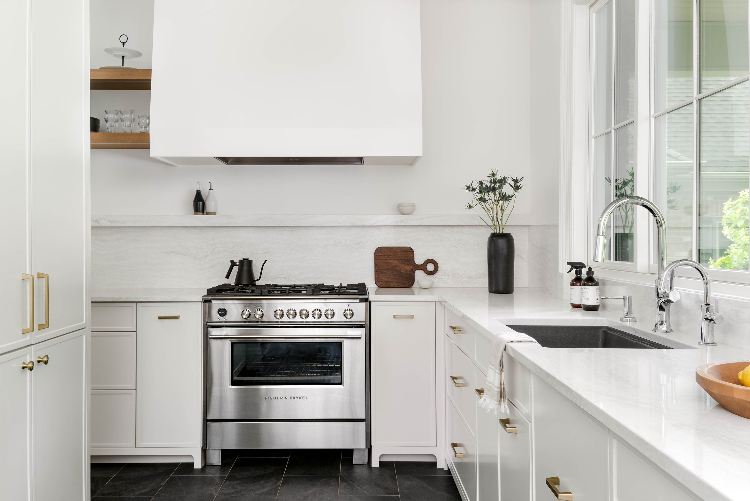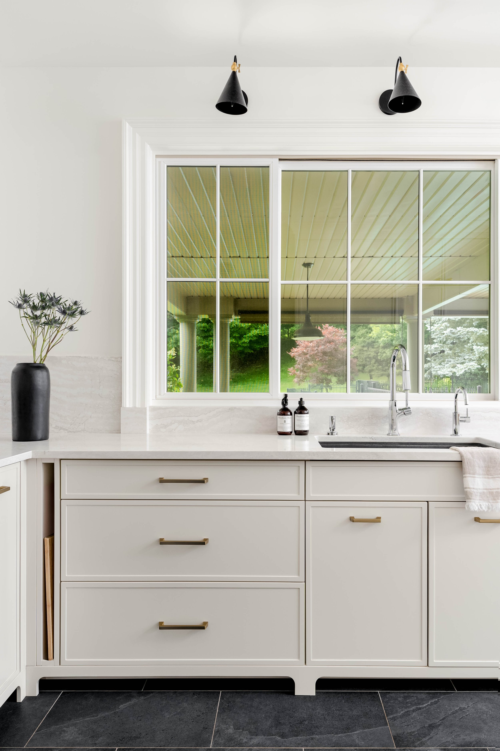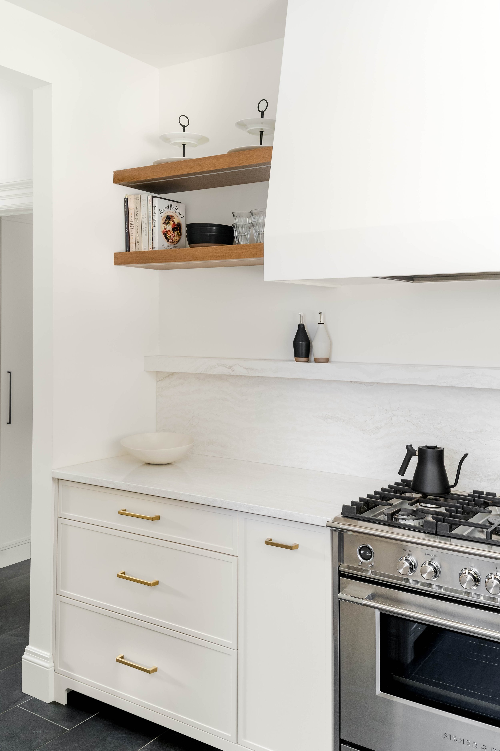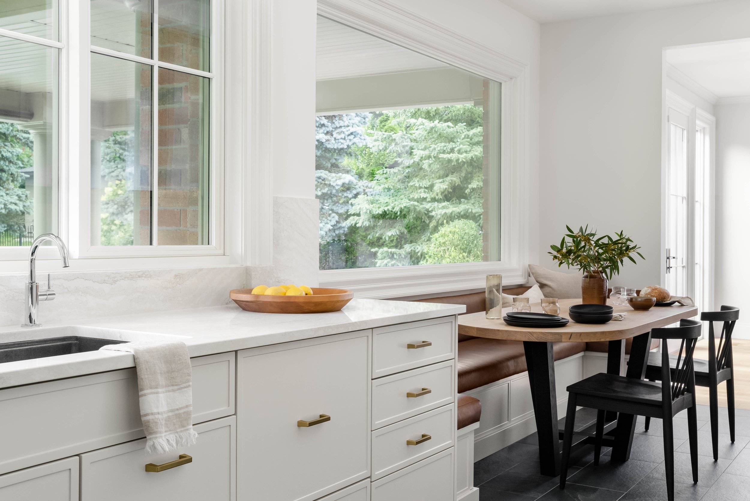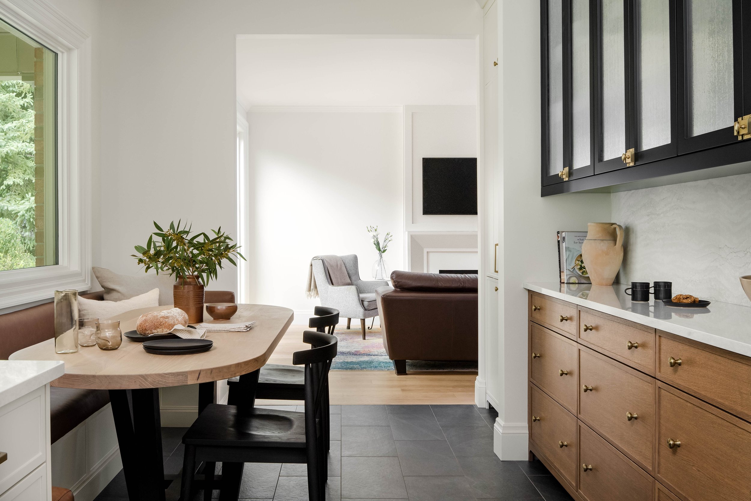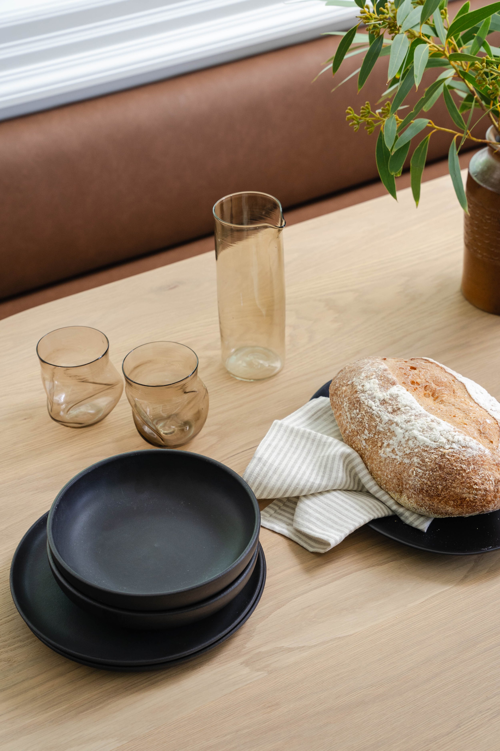ABOUT THIS PROJECT
Project Greensville
Project Greensville involved a main floor remodel, including updates to the front entry, dining room, kitchen and eat-in area, powder room, as well as minor enhancements to the living room and new built-in cabinets in the small mudroom leading to the garage. The clients wanted to refresh their space but were uncertain about the best approach. Initially, they considered relocating the powder room to expand the kitchen and increase cabinetry. However, we guided them toward maintaining the existing layout to save on costs. With a well-planned cabinet design, we successfully added ample storage without requiring an extensive renovation that would have exceeded their budget. The home is beautifully situated, overlooking a treed valley in Greensville, Ontario.
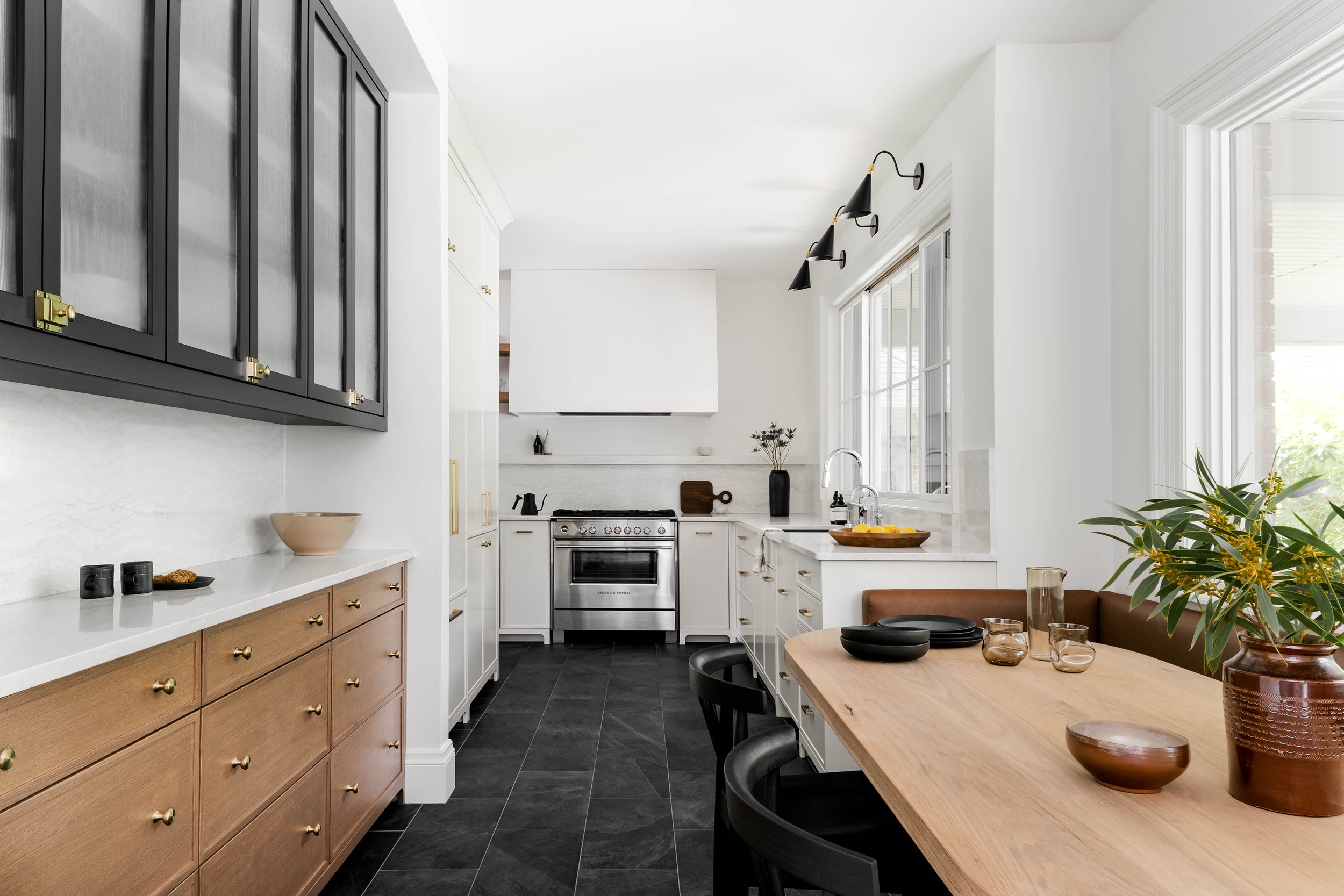
Project Details
The residence is located in a beautiful, mature area with a lovely tree-lined property. The main floor received a partial renovation, lightening the finishes to create a more updated look that blends modern and traditional elements. The original design featured heavy dark wood, which made the space feel enclosed and outdated. By lightening the finishes, we were able to create a more open and spacious environment. Rather than removing structural walls, we kept the existing footprint, and by enlarging two kitchen windows, we made the space feel significantly larger and more harmonious.
-
Initially, the clients considered adding an extension or relocating the powder room to open up the kitchen. However, after careful consideration, we decided that focusing on quality within the current footprint was more desirable than expanding the floorplan. The existing layout suits the integrity of the home, and opening it up would have been inconsistent with the architecture. We believe that the exterior and interior of a home should be in harmony with each other.
-
We chose lighter finishes for the walls, cabinets, and countertops to ensure the space felt airy and spacious. For the kitchen and mudroom, we selected a darker slate-like charcoal tile to anchor the space and introduce a traditional element that complements the home's architecture. The front entry features a new checkerboard marble floor, enhancing the sense of tradition. In the kitchen, we added a coffee bar with mixed darker wood and black cabinets, accented by gold hardware, for a touch of interest and tradition. The overall style strikes a balance between modern and traditional, creating an updated yet timeless elegance.
