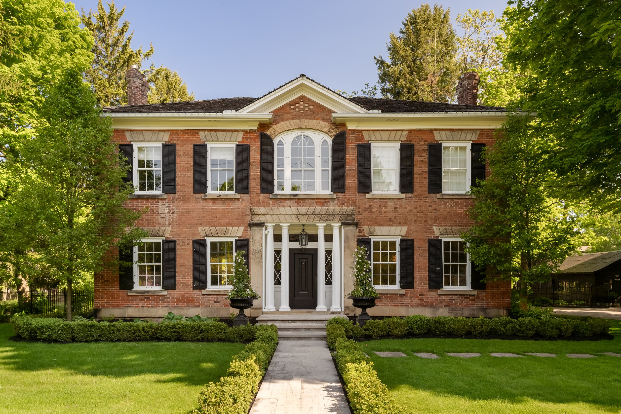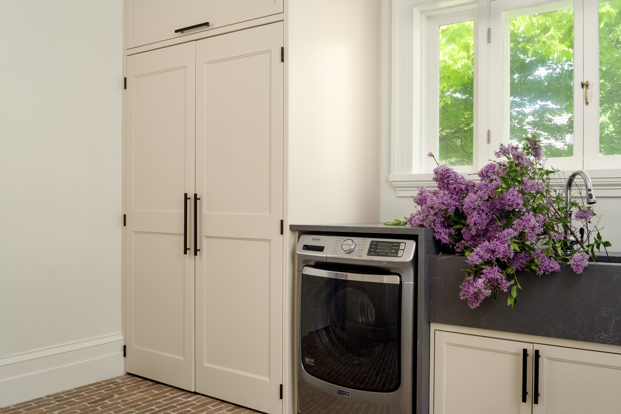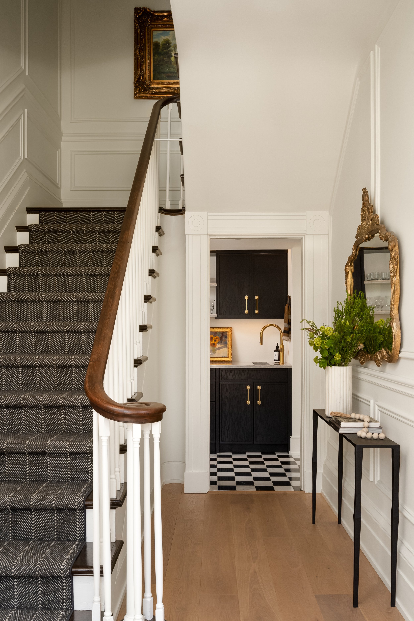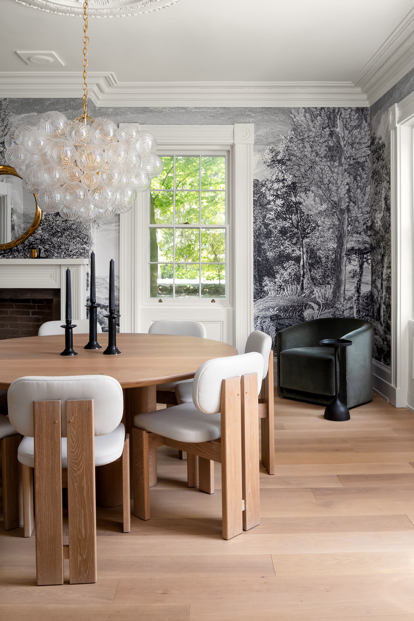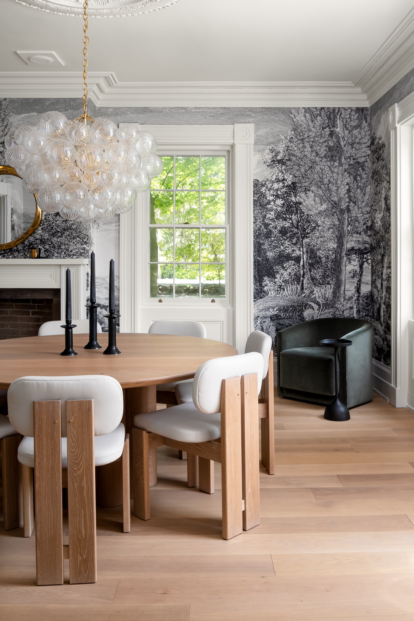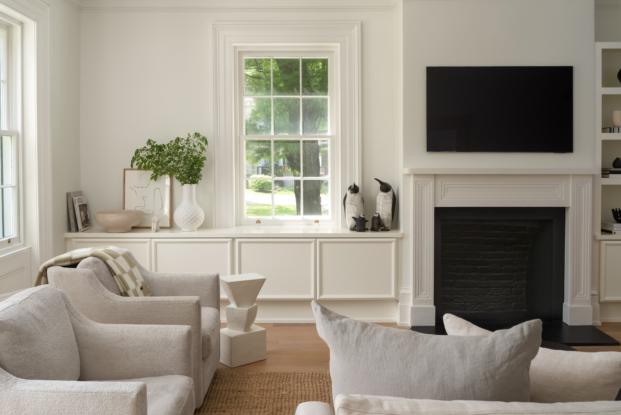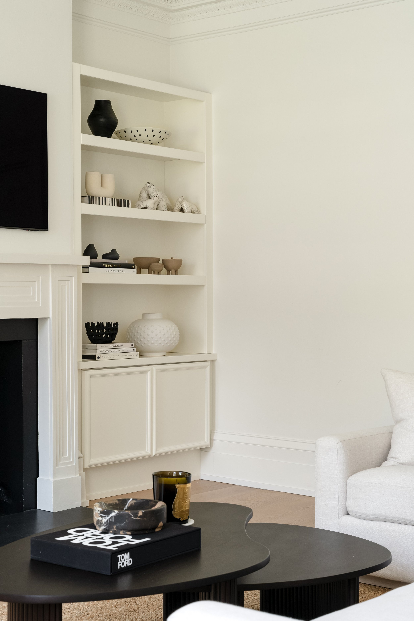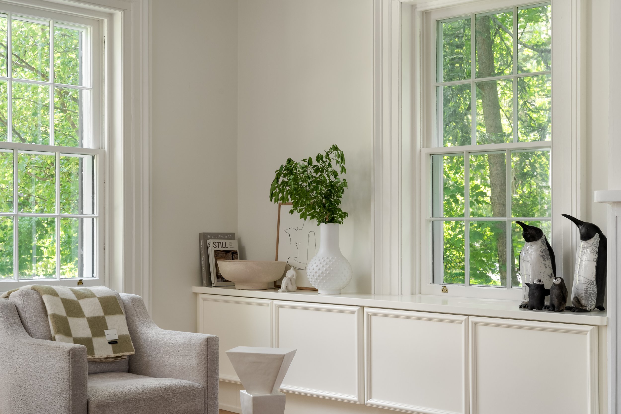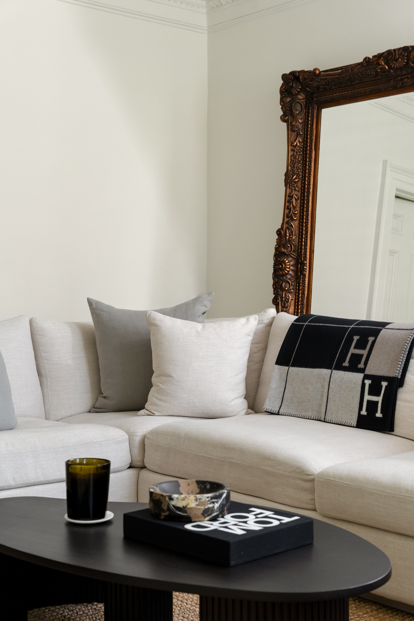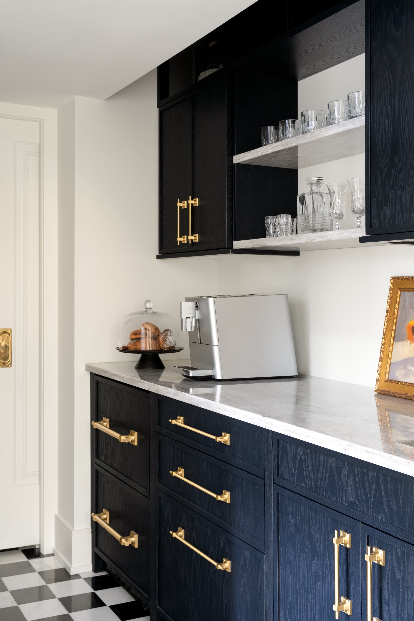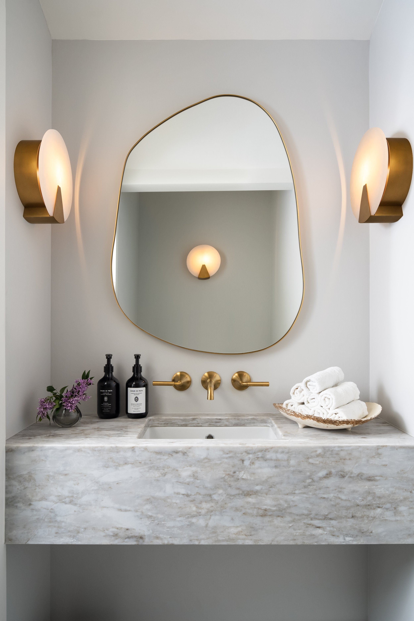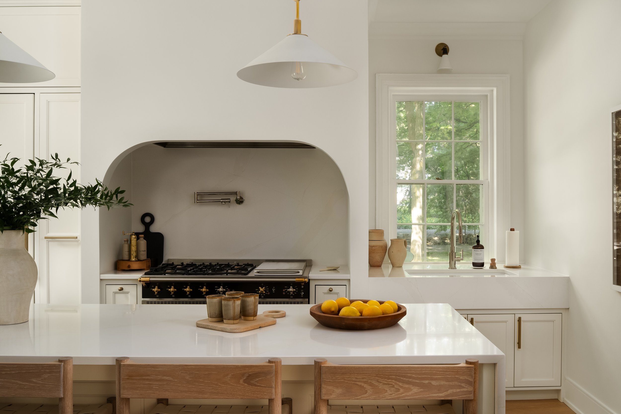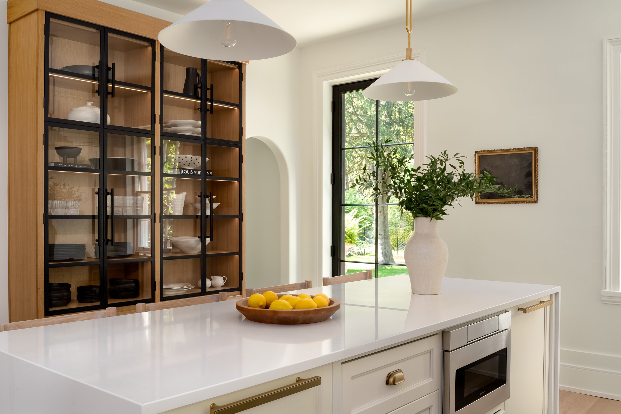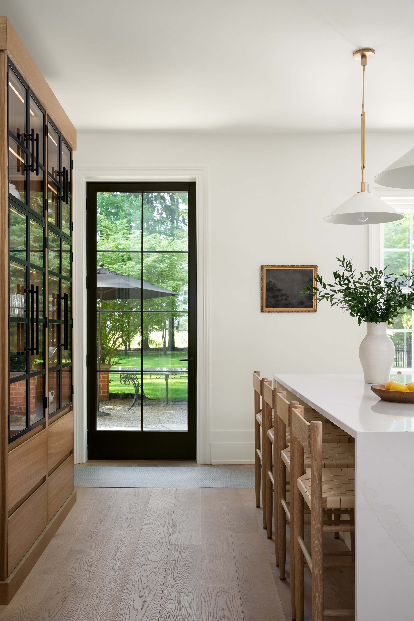ABOUT THIS PROJECT
Project Heritage West
Project Heritage West involved a complete renovation of the main floor in a historic Heritage Home. The project included updates to the kitchen, formal dining room, entryway, living room, powder room, the addition of a bar servery, and the creation of a mudroom hallway with built-in storage and a laundry room that can also transform into a peaceful hair salon. The clients wanted a functional space where they could stay organized with their young children while also feeling at home.
Designing within the constraints of a Heritage Home presented some challenges, as certain features at the front of the house had to be preserved. These included the beautiful mouldings, the staircase, the original windows, and the front door. Despite these limitations, it was a joy to work on this project and bring the design to life.
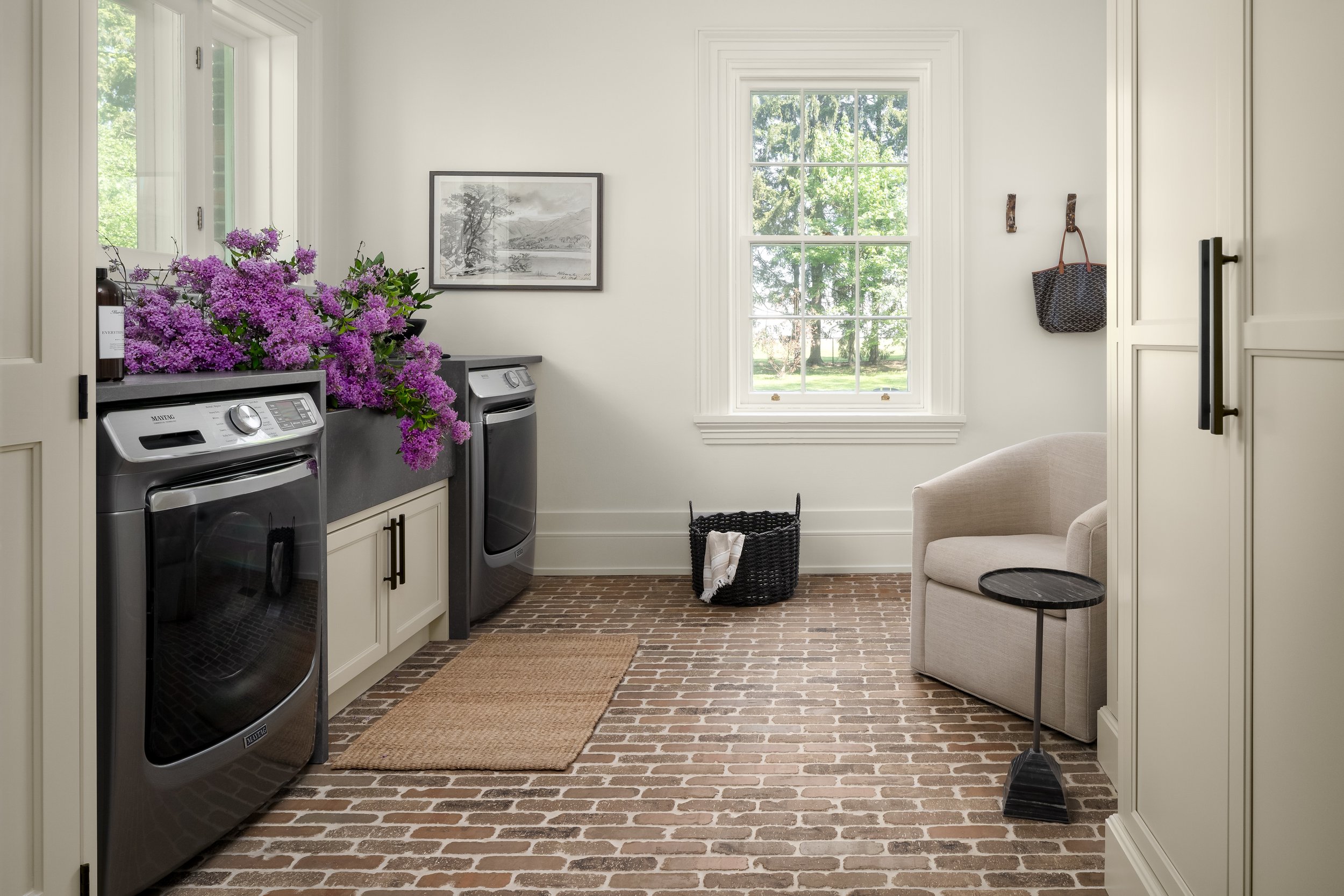
Project Details
This Heritage Home is nestled in a rural area of West Flamborough and is rich in history. The primary goal was to modernize the interior while preserving its historical charm. The home's interior now exudes a warm, inviting energy as light filters through each room. The clients can now comfortably entertain family and friends in this thoughtfully updated space.
-
Maintaining the original footprint at the front of the home was essential, so the layout of the dining and living rooms was left unchanged. In contrast, the back of the house underwent significant alterations to enhance usability and better meet the clients' needs. A generously sized kitchen island was incorporated into the existing footprint, and a new hallway was created at the back entry, serving as a mudroom with storage for coats and shoes. This hallway leads into a multi-functional laundry room, which also doubles as a hair salon for the client’s business. Additionally, a charming servery bar and coffee counter were designed off the kitchen and dining room—perfect for preparing drinks or dishes behind the scenes during dinner parties.
-
The space features simple, neutral finishes and furnishings that create a calm, cohesive atmosphere, allowing gold accents to shine in a glamorous yet understated way. Soft European white oak hardwood was selected for the flooring, while a rustic, thin brick was used for the mudroom and laundry room floors, lending a cozy, timeless feel. The servery bar, with its striking black and white checkerboard pattern, adds a unique, vintage touch to the overall design.
