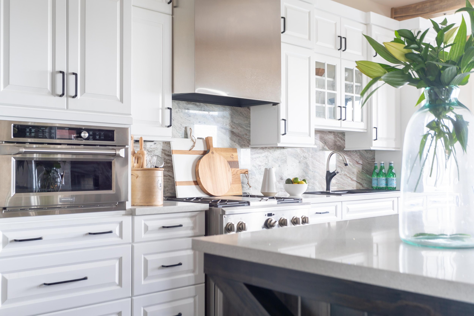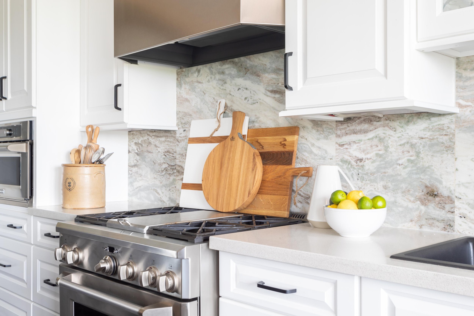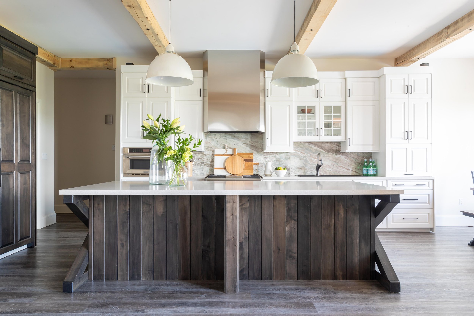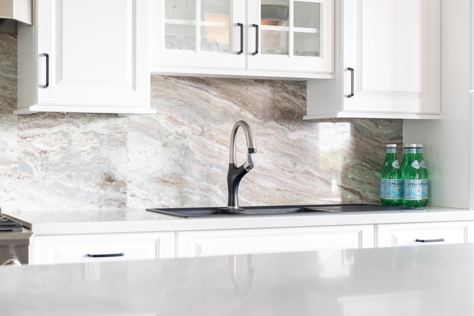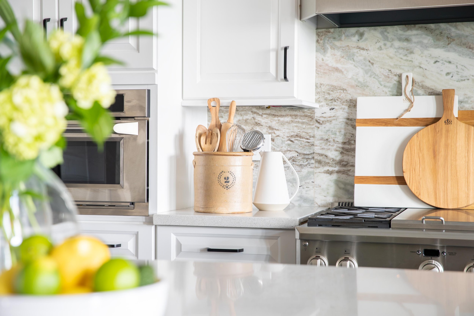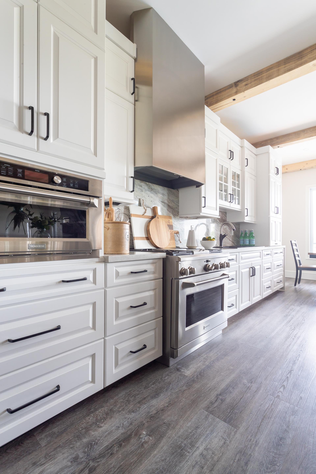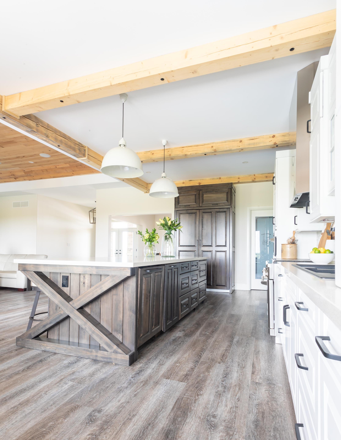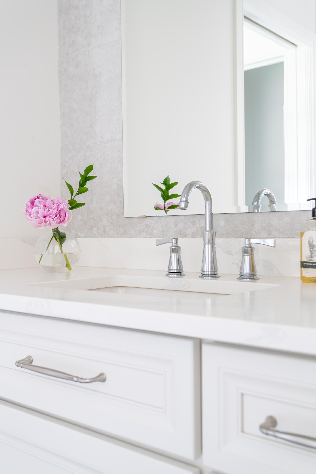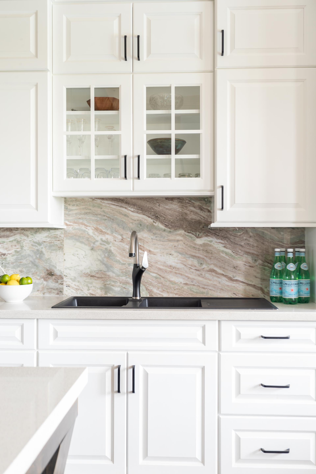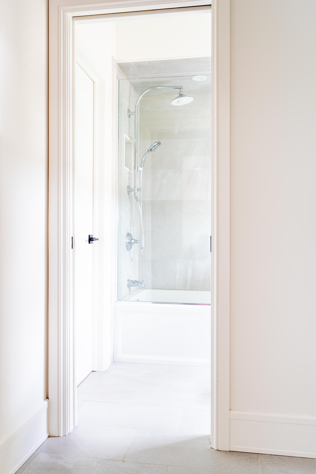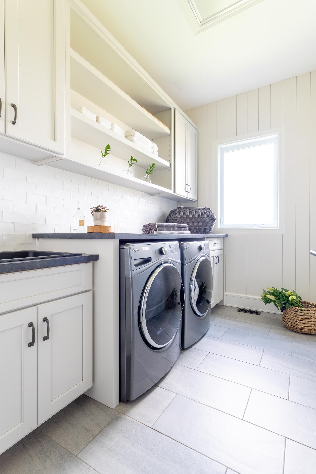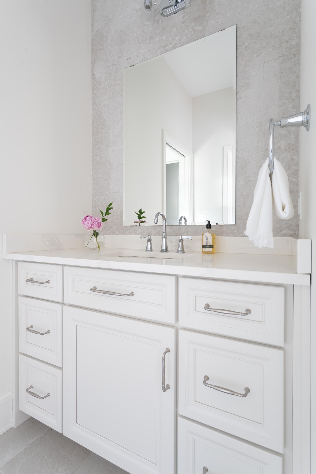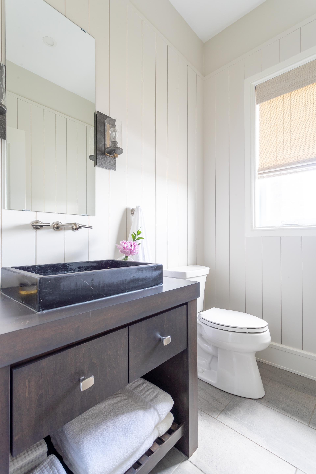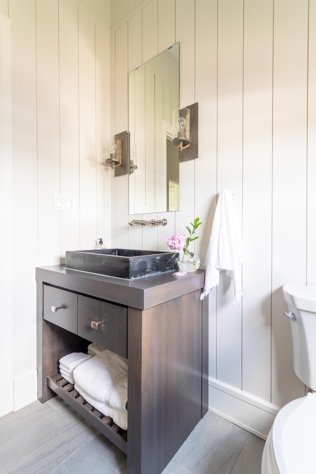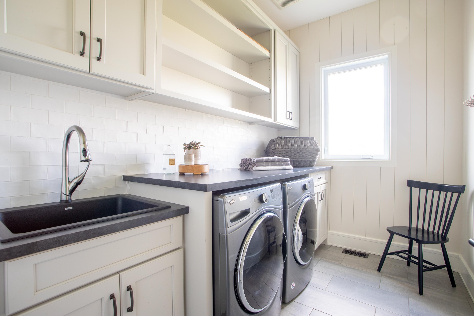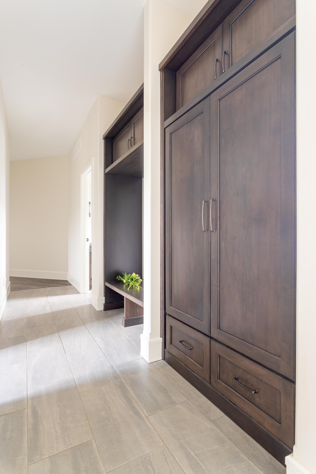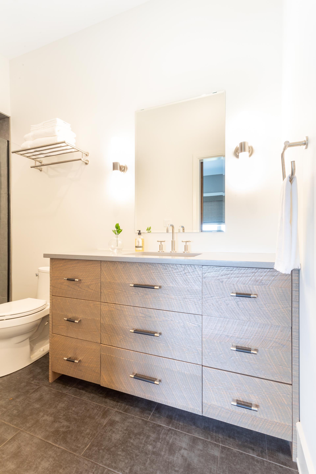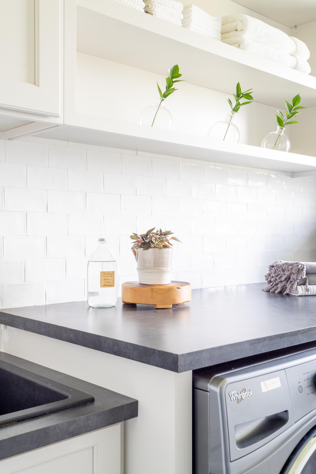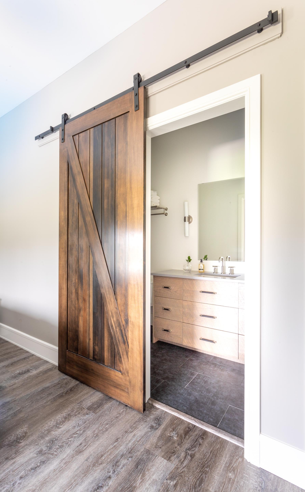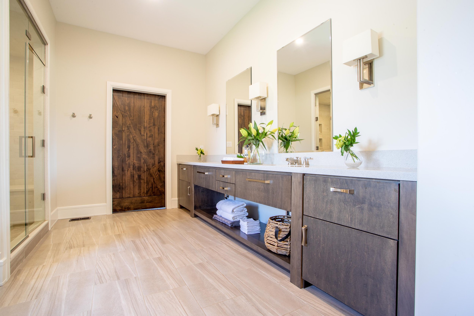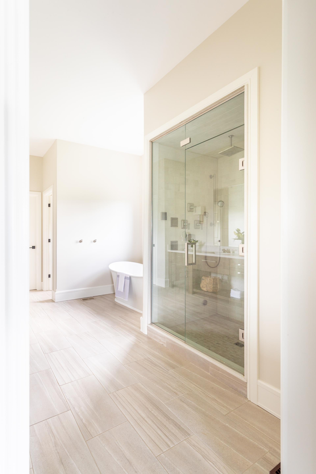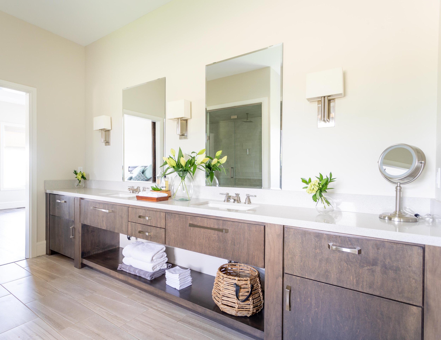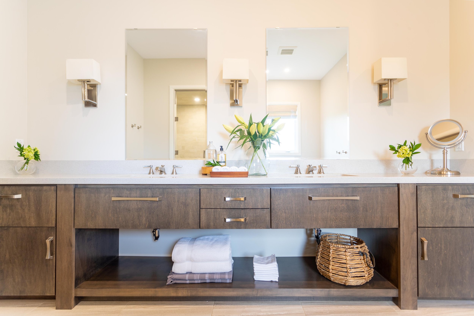ABOUT THIS PROJECT
Project Rustic Ranch
Project Rustic Ranch consisted of the main floor remodel including the kitchen and eat-in area, main floor bathroom, laundry room, built-in storage, and the primary bathroom ensuite. The clients desired a space where they could welcome back their adult children during holidays to gather and always feel at home. This family home is infused with rustic elements to reflect the rural landscape it is perched upon.
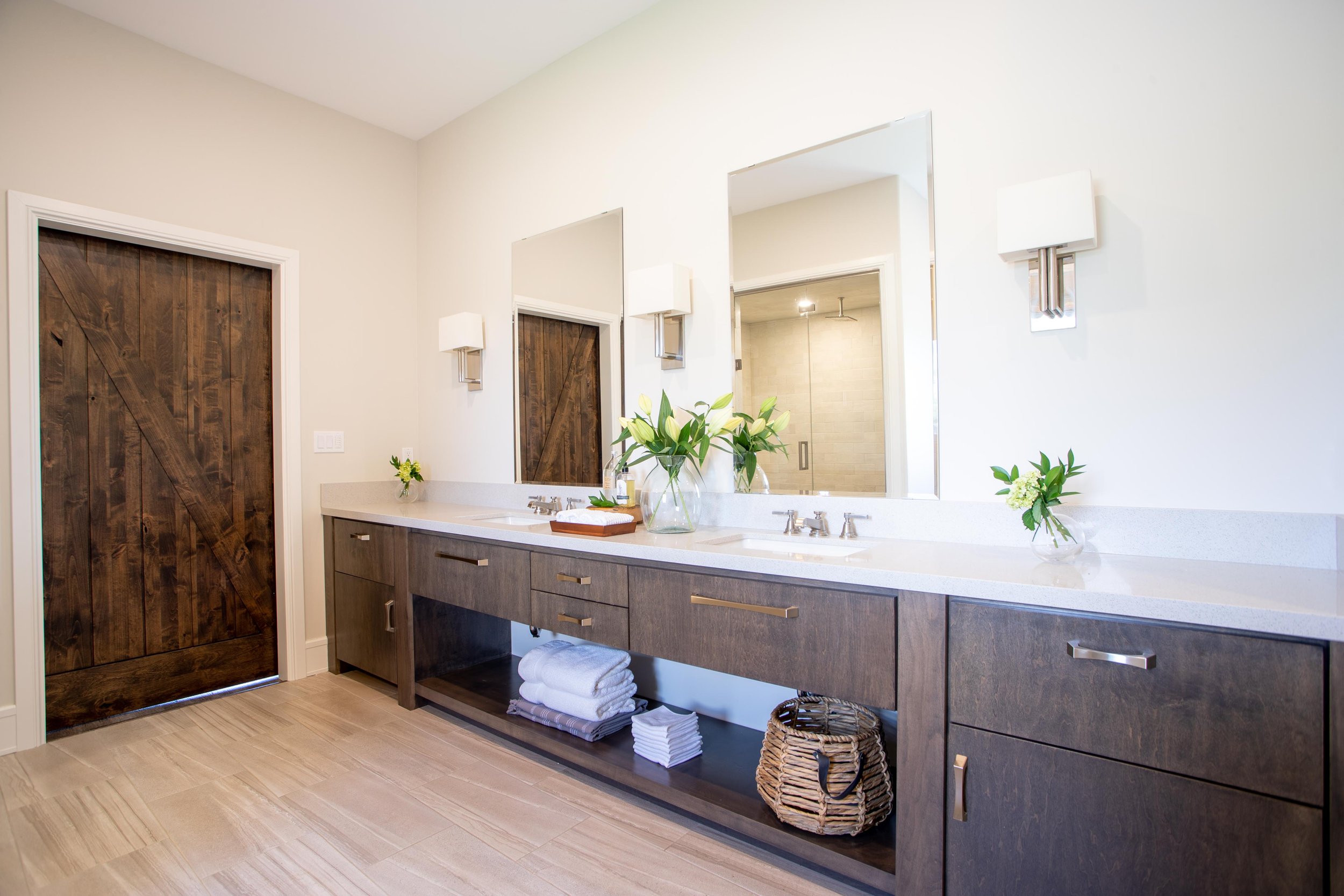
Project Details
This countryside residence set on 100 acres was designed with rustic elegance to complement the surrounding rural landscape and the homeowner’s aesthetics and country roots. Functionality and rustic charm were blended to create a home ready for gathering.
-
Maximizing the homeowner’s main floor space was important during this design. Seating against the large island was utilized, creating conversational space for the family to be together. The eat-in area not only allows for more seating options but ultimately keeps the kitchen as the focus of this inviting gathering space. In addition, each bathroom hosts plenty of counter space and storage for their weekend visitors.
-
The exposed distressed barn beams are without a doubt a defining feature of this main floor space. Elements such as the wrought iron light fixtures define the spaces with purpose. These rustic materials tie in the roaming livestock and farm fields within view of this Grand River countryside residence.

